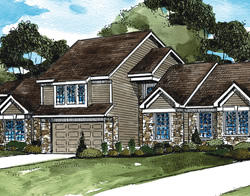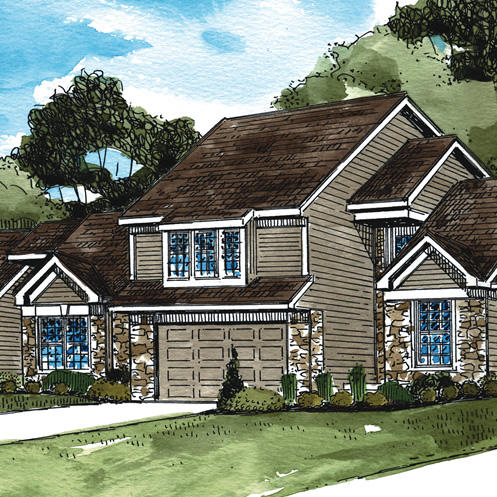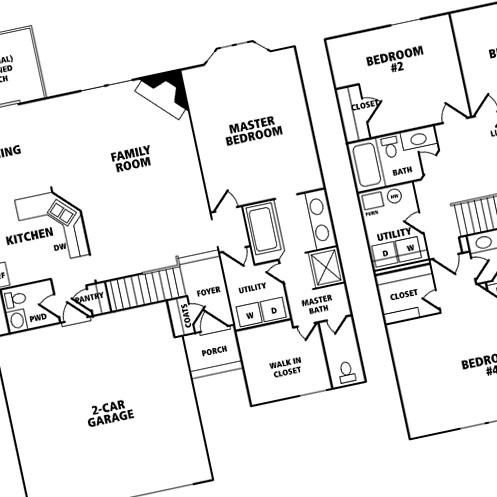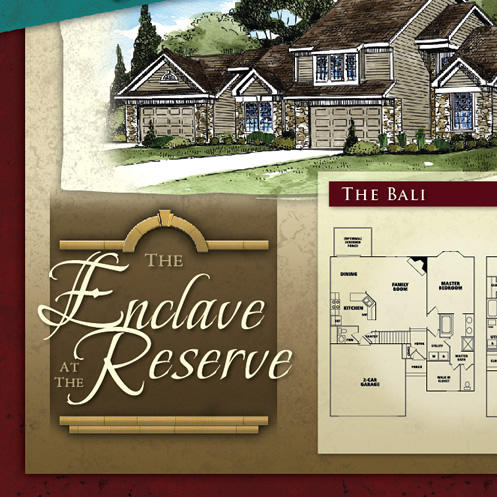
The Enclave at the Reserve is a high-end, maintenance provided townhome complex in Lenexa, KS. I was contracted to do the renderings, floorplans and marketing display panel for the new townhome. I did the artwork for the other units as well as the logo design and website development (through Builder Designs) back in 2007.
This was a complex assignment for a rendering project as all I had to go by was an architect's front elevation. The structure was not built. I typically work from photos as well as plans. If a photo is not available, I have to do it the old fashioned way with a 2 point perspective. A lot of drawing, reasing and then some more drawing. Once I have the underlying pencil sketch in place, I put silver mylar over the sketch and then start the drawing, using Radidograph pens with black india ink. After the drawing is approved, I copy that onto watercolor paper and do a watercolor wash, building up the soft tones to the darker tones. I typically do sky, then grass/trees followed by the roof then finally the house colors and trim.
I also redraw the floorplans so they can be used in print materials & handouts as well os online marketing. My process for this is to take the rough architects plans, scan them in (I sometimes get pdf's, not always!) place the image on a layer in Adobe Illustrator that I dim to 50% then on a seperate layer, I redraw the plans using the anchor point tools and the pathfinder palette.
The next and final step in this project was to create a panel to be displayed in the sales center. The panel utilized the artwork, floorpland and the community logo.
If you are in need of artwork like this, contact me and let me know how I can help.
Closeups of artwork below. Click images to enlarge.


